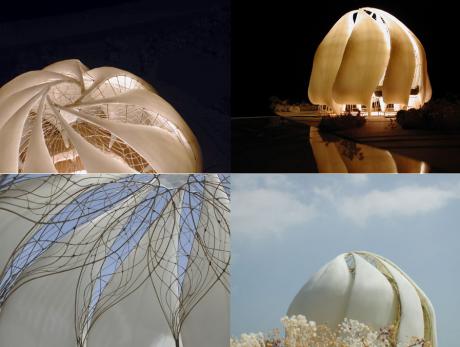
The project for the Baha’i House of Worship in Chile was announced in 2001 and the winning design by Siamak Hariri – of the Canadian architecture firm Hariri Pontarini Architects, was chosen from 185 design entries. The design requirement was that it be a domed structure with nine entrances that would welcome people from all directions to the praise of God.
The building is made up of nine translucent “wings,” that appear as floating over a large reflecting lily pool. During the day the sunlight will filter through the wings, and at night will emit a warm glow from the interior lighting.
Baha’i Houses of Worship are distinctive buildings, open to everyone, where visitors can simply pray and meditate in a serene atmosphere, or – at certain times – listen to the holy scriptures of the world’s religions being recited and sung. An integral concept of each House of Worship is that they will, in due course, provide a spiritual center around which agencies and institutions of social, humanitarian, and educational service will be established for the surrounding population.
The site of the Baha’i House of Worship for Chile, is in the hills of Peñalolén, within metropolitan Santiago. Its surrounding gardens will cover some 10 hectares of a 50 hectare site. Excavation commenced recently to prepare for the building’s foundations – 30 meters in diameter – and for the provision of underground utilities.
The first Baha’i House of Worship was completed in 1902 in Ishqabad, in Turkemanistan. When completed, the edifice in Santiago will be the eighth in a series of Baha’i Houses of Worship, and the final one to be erected to serve an entire continent. The are in Australia, Germany, India, Panama, Uganda, the United States and Western Samoa.
Alborz






